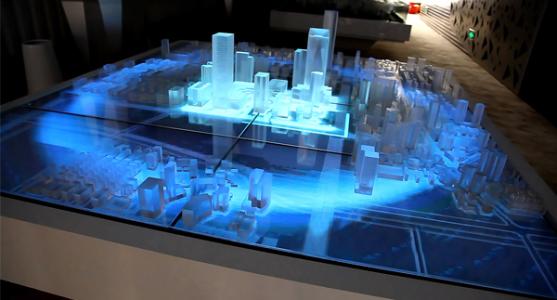 新闻搜索 新闻搜索 |
|
 推荐图片 推荐图片 |
|
|
|
|
|
DIY建筑模型与商用沙盘模型区别较大 |
|
(时间:2020/7/3 15:52:00) |

建筑模型主要以展示建筑为主,而楼盘沙盘模型不光要展示建筑,还更注重展示楼房建筑周边环境。话不多说,下面模型公司小编则来说说个人DIY建筑模型制作的过程。(推荐阅读:杭州景文沙盘模型公司)
图纸绘制、效果图制作
沙盘模型图纸与沙盘模型成品效果图绘制是作为一个专业模型公司必须履行的工作准则。个人DIY制作建筑模型也是很好的制作“导航图”。如没有相关的图纸进行指导后期的制作,可能制作到后期建筑模型比例与尺寸将可能出现巨大偏差。所以在进行制作建筑模型时,图纸绘制将为后期的制作增加不少的帮助。需要绘制建筑、底盘、地形等平面图纸及效果图。
材料确定
表达任何主题的实体沙盘模型,材料是沙盘模型成型的关键。选择合适的材料进行制作,既保证了沙盘模型制作成本,又保证了沙盘模型成品质量。对于是对建筑模型底盘、建筑、地形、灯具方面材料的确定。对于不知道沙盘模型材料的客户,模型公司采用推荐讲解制作方案的形式,让客户对沙盘模型制作材料用处其一目了然。
设置底盘
底盘设置是建筑模型制作初期必须要进行的一项工作。设置底盘的尺寸大小则在绘制图纸图纸阶段就已经完成,这里设置底盘是根据底盘图进行沙盘的地形地貌制作,制作建筑模型周边的环境,这里的环境则为一些点缀,无大面积的植被环境。所以设置底盘不仅要设置好地形地面环境,还需设置好灯光。让后期的对接工作更加的轻松便捷。
制作建筑模型
建筑模型的制作是建筑模型最为关键的部分,也是整个建筑模型的展示核心。制作建筑模型,首先是根据建筑图纸,模型公司通过雕刻机将建筑模型进行全面的剖开雕刻,在通过个人DIY进行粘接。粘接完毕后,进行建筑模型的上色,可采喷漆与涂色两种方式进行上色晾干。这里上色小编推荐使用环保漆,这也是响应国家环保号召。
沙盘与建筑模型组合
这个步骤是最为关键的一步,也是马上能进行预览全局的时刻,设置好地形地貌环境后,建筑模型与沙盘进行组合。连接好相关部件与灯光组件,这就完成了建筑模型的初始模样。后期只需要进行稍微的休整即可。
整饰
这个是任何一个种沙盘模型制作完成后,需要进行调整的必经阶段。为的是从参观者的角度上查看建筑模型主题是否与制作前的主题要求一致。在建筑模型上设置好相关的标识牌供参观者更好的进行识读,方便参观者进行浏览。
建筑模型制作是个较为复杂的过程,业余爱好者可动手做做看,准备好相关的制作工具与材料、设计好相关图纸,先制作一个小型的沙盘模型试试看,建筑模型采用3D打印的形式试试看。如制作商业用途的建筑模型,一定要选择专业模型公司来进行制作哦。这样即使对商业用途的营销保证,也是对沙盘模型展示效果的保证
The architectural model is mainly based on display architecture, and the sand table model of the real estate not only shows the architecture, but also pays more attention to the surrounding environment of the building. Not much to say, the editor of the following model company will talk about the process of making personal DIY architectural models. (Recommended reading: Hangzhou Jingwen Sand Table Model Company)
Drawing and rendering
The drawing of sand table model drawings and rendering of the finished product of the sand table model is a work standard that a professional model company must fulfill. Personal DIY building model is also very good to make "navigation map". If there is no relevant drawings to guide the post-production, the scale and size of the architectural model may be hugely deviated to the post-production period. Therefore, when making architectural models, drawing drawings will add a lot of help for later production. It is necessary to draw plane drawings and renderings such as buildings, chassis and terrain.
Material determination
The physical sand table model expressing any subject, and the material is the key to the formation of the sand table model. Choosing appropriate materials for production not only ensures the cost of sand table model production, but also ensures the quality of the finished sand table model. For the determination of the materials of the building model chassis, construction, terrain, lamps and lanterns. For customers who do not know the material of the sand table model, the model company adopts the form of recommending and explaining the production plan, so that the customer can clearly understand the use of the material for the sand table model.
Set the chassis
Chassis setting is a work that must be carried out in the early stage of building model making. Setting the size of the chassis is completed at the stage of drawing drawings. The setting of the chassis here is based on the chassis map to make the topography of the sand table and the surrounding environment of the building model. The environment here is some embellishment and no large-scale vegetation environment . Therefore, setting the chassis must not only set up the terrain and ground environment, but also set up the lights. Make the later docking work easier and more convenient.
Making architectural models
The production of architectural models is the most critical part of architectural models and the core of the display of the entire architectural model. To make architectural models, first of all, based on architectural drawings, the model company uses the engraving machine to carve out the architectural models in an all-round way and then bond them through personal DIY. After the bonding is completed, the architectural model is colored, which can be painted and dried in two ways: spray painting and painting. The color editor here recommends the use of environmentally friendly paint, which is also in response to the national environmental protection call.
Sand table and architectural model combination
This step is the most critical step, and it is also the moment when the global preview can be performed immediately. After setting the terrain environment, the building model is combined with the sand table. Connect the relevant components and lighting components, which completes the initial appearance of the architectural model. Only a little rest is needed in the later stage.
Finishing
This is an inevitable stage that needs to be adjusted after any sand table model is completed. The purpose is to check whether the theme of the architectural model is consistent with the theme before the production from the perspective of the visitor. Set up relevant signs on the building model for visitors to better read and facilitate visitors to browse.
Architectural model making is a relatively complicated process, amateurs can do it by hand, prepare related production tools and materials, design related drawings, first make a small sand table model to try, the architectural model is tested in the form of 3D printing Try it. If you are making architectural models for commercial use, you must choose a professional model company to make them. In this way, even if it is a marketing guarantee for commercial use, it is also a guarantee for the display effect of the sand table model.
|
|
|
|
 |
 |
 |
 |
 |
|
|
|





