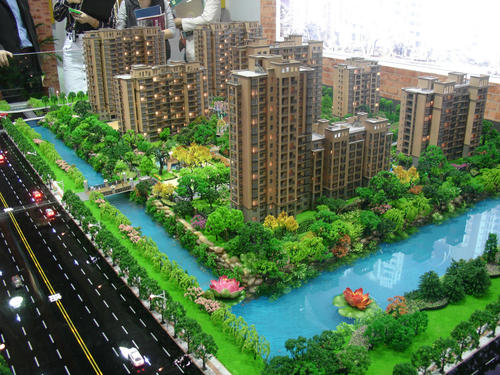 新闻搜索 新闻搜索 |
|
 推荐图片 推荐图片 |
|
|
|
|
|
建筑模型定制流程,模型公司专业水准展现 |
|
(时间:2020/7/6 17:11:10) |

建筑模型应用于多个行业领域,所用的制作材料与表达的项目信息主题自然各不相同。但任何建筑模型制作前都需要进行图纸设计绘制效果图,这是专业的建筑模型公司必须要进行的制作步骤。自己制作建筑模型自然也少不了图纸绘制,如无图纸绘制将在后期的制作过程中缺乏最初的制作依据,最后浪费制作材料及参与制作的时间。自己做建筑模型的第一步就是设计绘制图纸与效果图。需要绘制底盘图、建筑图、标志图、广告图、整体效果图等。(推荐阅读:杭州景文沙盘模型公司)
材料确定
建筑模型效果图
制作建筑模型制作材料自然是首要进行确定的事情。材料的选择关乎到建筑模型制作完成后的展示效果及营销转化,所以在材料确定也是建筑模型制作过程中最为关键的步骤。自己做建筑模型对于材料的确定要看其建筑模型制作的目的,可进行着重进行选材。模型公司制作建筑模型在选材方面进行推荐或自选,这也是为了方便不是很了解制作材料的客户进行引导。需要进行选择的材料的地方有:草地、植被、建筑、水景、底座等均可进行选择。
建筑模型材料
设置底盘
底盘的设置是指导后期建筑模型组件进行组装的过程,需要制作一些地形的则再此步骤后进行地形制作了,底盘的设置是需要绘制底盘标识图,供后期其他组件进行铺装提供向导性的指示进程。底盘图则是图纸设计制作的绘制之一。
建筑模型底盘图
设置地形地物
地形的制作是在底盘图铺贴完毕后的操作,在其上方按照地形图纸进行地形的制作,包括水面场景的初始状态都需要在此步骤进行。当然真水的景观则与这制作步骤不相同。
军事建筑模型-地形
制作建筑模型
建筑模型制作首先是根据绘制的建筑模型图纸,通过雕刻机进行雕刻,再进行拼装。制作建筑模型是个很费时间的活,先需要把雕刻好的建筑模型“零件”从整块的PVC板上拆下来,然后进行拼装,再进行拼装上色。还需在建筑模型上设置好灯光电路供后期进行灯光渲染。
建筑模型-建筑模型制作
制作植被环境
植被环境制作是建筑模型上绿色景观的亮点及吸引参观者的地方。植被环境制作,需要制作植被的形态,如树的形态、草地的形态。植被环境的表达的是哪个季节的景观状态。
建筑模型植被环境
灯光渲染
灯光渲染步骤其实是电路设计安装的过程为的是下个步骤植被建筑模型组装后,可直接进行接通电源供电。电路设计连接前需要把植被环境先进行组装到沙盘上,只留下建筑模型安装连接的电源,供建筑模型进行直接安装。
建筑模型灯光渲染
植被环境与建筑组合
植被环境与建筑共同组合是一个建筑模型初步成型的阶段。将制作好的建筑模型与植被共同的组装到沙盘上,这就完成了建筑模型有了初始的样子,有了灯光渲染、有建筑、有植被环境。
智能动态制作
建筑模型上智能动态是为了让其观赏的亮点更加的突出,吸引更多的参观者进行驻足观看。智能动态有可进行真是流动的水流、运行的地铁火车、运转的摩天轮、风车等均可实现动态运作。让项目信息及风景格划更加的生动直观。
智能动态组件
整饰
建筑模型制作完成之后,则需要对建筑模型上展示的主题进行确认,避免需要展示的主题出现偏颇的可能性,在建筑模型上设置好比例尺、项目名称等标志。供参观者进行更好的识别,理解建筑模型上需要展示的项目信息。
建筑模型
自己做比较大的建筑模型是一件比较费时费力的事情,有着多样的制作失败的风险。对于业余爱好的玩家可进行制作一番,制作一个小尺寸的建筑模型练练手
Architectural models are used in many industries, and the materials used and the subject of the project information are naturally different. However, any architectural model needs to be designed and drawn before rendering. This is a manufacturing step that professional architectural model companies must carry out. Drawing a building model by yourself is also indispensable for drawing drawings. If drawing without drawings will lack the initial production basis in the later production process, and finally waste production materials and time involved in production. The first step in making your own architectural model is to design drawings and renderings. Need to draw the chassis map, architectural map, logo map, advertising map, overall rendering, etc. (Recommended reading: Hangzhou Jingwen Architectural Model Company)
Material determination
Architectural model renderings
Making building model making materials is naturally the first thing to make sure. The choice of materials is related to the display effect and marketing transformation after the building model is completed, so the determination of materials is also the most critical step in the building model making process. Make the building model by yourself. The determination of the material depends on the purpose of making the building model. You can focus on selecting materials. Model companies make architectural models to recommend or choose materials, which is also for the convenience of customers who do not know the materials. The materials that need to be selected are: grass, vegetation, architecture, water feature, base, etc. can be selected.
Building model materials
Set the chassis
The setting of the chassis is to guide the assembly process of the building model components in the later period. If you need to make some terrain, you will make the terrain after this step. The setting of the chassis is to draw the chassis logo map for other components to provide pavement. Indicate the process. The chassis drawing is one of the drawings designed and made.
Chassis of architectural model
Set terrain features
The production of terrain is the operation after the laying of the chassis map, and the production of terrain according to the terrain drawings above it, including the initial state of the water surface scene needs to be performed in this step. Of course, the real water landscape is different from this production step.
Military building model-terrain
Making architectural models
The construction of the model building is based on the drawing of the building model, and the engraving machine is used to engrave and then assemble. Making a building model is a very time-consuming task. First, you need to remove the carved "parts" of the building model from the entire PVC board, and then assemble, and then assemble and color. It is also necessary to set up a light circuit on the building model for later light rendering.
Architectural model-architectural model making
Making vegetation environment
Vegetation environment production is the highlight of the green landscape on the building model and attracts visitors. Vegetation environment production requires the formation of vegetation forms, such as the form of trees and grass. The vegetation environment expresses the landscape state in which season.
Building model vegetation environment
Light rendering
The light rendering step is actually the process of circuit design and installation. After the vegetation building model is assembled in the next step, it can be directly connected to the power supply. Before the circuit design connection, the vegetation environment needs to be assembled on the sand table first, leaving only the power supply for the building model installation connection for the building model to be directly installed.
Architectural model lighting rendering
Vegetation environment and building combination
The combination of the vegetation environment and the building is a stage where the building model is initially formed. Assemble the created building model and vegetation together on the sand table. This completes the initial appearance of the building model, with light rendering, buildings, and vegetation environment.
Intelligent dynamic production
The intelligent dynamic on the architectural model is to make the highlights of its viewing more prominent and attract more visitors to stop and watch. Intelligent dynamics can be achieved with real flowing water, running subway trains, operating ferris wheels, windmills, etc. can all achieve dynamic operation. Make project information and landscape layout more vivid and intuitive.
Intelligent dynamic components
Finishing
After the building model is completed, you need to confirm the theme displayed on the building model to avoid the possibility of bias in the theme that needs to be displayed. Set the scale, project name and other signs on the building model. For visitors to better identify and understand the project information that needs to be displayed on the building model.
Architectural model
Making a large architectural model yourself is a relatively time-consuming and laborious task, with multiple risks of production failure. For hobby players, you can make some, make a small size building model and practice
|
|
|
|
 |
 |
 |
 |
 |
|
|
|





