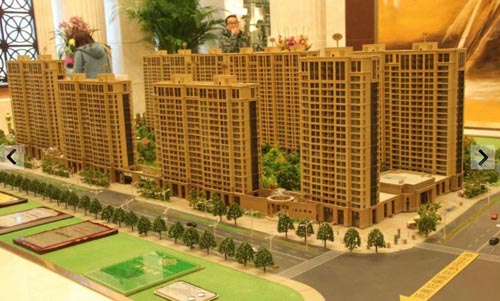 新闻搜索 新闻搜索 |
|
 推荐图片 推荐图片 |
|
|
|
|
|
建筑模型精品成因来自与细节和前期规划 |
|
(时间:2020/7/13 9:11:14) |

精致的建筑模型制作需要考虑细节处理、展示功能、规划布局等方面的因素。模型公司http://www.jwmoxing.com有着多个大型精致建筑模型制作经验,下面模型公司就来说说建筑模型设计制作前需要考虑的因素。(推荐阅读:杭州景文沙盘模型公司http://www.jwmoxing.com)
建筑模型
细节处理
建筑模型的细节问题涉及到多个方面,比如建筑物内部的人物场景、家具陈设、建筑模型外观颜色与栏、植被层次感等多方面。只有将这些细节问题仔细的处理完毕后,那么制作的精致的建筑模型将不远了。建筑模型要求能表现出门窗边框、屋顶瓦片、道路边坎、绿化植被等细节。建筑建筑模型要求外墙平直、表面光滑,主要配景形态统一。
建筑模型细节
展示功能
建筑模型在进行展示时,我们经常看到有的建筑模型展示的项目信息很别致,建筑模型上的水景、火车、高铁等景观为动态。让参观者对展示的项目信息进行驻足观看,加深参观者对与文字描述的初始印象有了坚实的印象。模型公司的专业建筑模型设计制作团队,对于每个展示的建筑模型都会其展示的功能进行多方面的关注与确认。为的是展示的建筑模型能达到其展示的效果与营销策略。建筑模型常使用的展示功能;灯光渲染、沉浸式投影、无线遥感、裸眼3D、机械传动等多种展示功能供客户选择及推荐。未来建筑模型还能利用环保材料和再生材料,在保证质量的同时,降低沙盘制作成本。
规划布局
建筑模型的规划布局问题是设计制作的关键,规划布局不仅仅是组件与组件直接的布局,更是影响到建筑模型与展厅比例协调的问题,所以在设计制作前比例与制作尺寸的确立也是建筑模型设计制作的关键因素。建筑模型内部布局则需要注意建筑模型、植被、道路等元素之间的间距、绿化植物环绕周围层次见状排列,主、次单路与单、双行线逻辑关系正确。建筑配套设施完善,分布均匀,能满足主体建筑的使用要求。
Delicate building model production needs to consider the details processing, display function, planning and layout and other factors. The model company has a number of large-scale exquisite building model production experience. The following model company will talk about the factors that need to be considered before building model design and production. Recommended reading: Hangzhou Jingwen sand table model company http://www.jwmoxing.com )
Building model
Detail treatment
The details of the building model involve many aspects, such as the interior of the building character scene, furniture furnishings, architectural model appearance color and column, vegetation hierarchy and so on. Only after these details are carefully handled, the exquisite architectural model will not be far away. The building model should be able to show the details of door and window frame, roof tile, road edge sill, green vegetation and so on. The building model requires that the exterior wall should be straight, the surface should be smooth, and the main landscape form should be unified.
Building model details
Display function
When building models are displayed, we often see that the project information displayed by some building models is very unique, and the waterscape, train, high-speed rail and other landscapes on the building model are dynamic. Let visitors stop and watch the project information displayed, deepen the initial impression of visitors with the text description, and have a solid impression. The professional architectural model design and production team of the model company pays attention to and confirms the functions of each architectural model displayed. In order to show the architectural model can achieve its exhibition effect and marketing strategy. Display functions commonly used in building models; lighting rendering, immersive projection, wireless remote sensing, naked eye 3D, mechanical transmission and other display functions for customers to choose and recommend. In the future, building models can also use environmental protection materials and recycled materials to ensure the quality and reduce the cost of sand table production.
Planning and layout
The planning and layout of building model is the key of design and production. Planning and layout is not only the direct layout of components and components, but also the problem of influencing the coordination of building model and exhibition hall proportion. Therefore, the establishment of scale and production size before design and production is also the key factor of building model design and production. The internal layout of the building model needs to pay attention to the space between the building model, vegetation, road and other elements, the green plants around the surrounding layers, and the logical relationship between the primary and secondary single road and single and double line lines is correct. The supporting facilities are perfect and evenly distributed, which can meet the requirements of the main building.
|
|
|
|
 |
 |
 |
 |
 |
|
|
|





